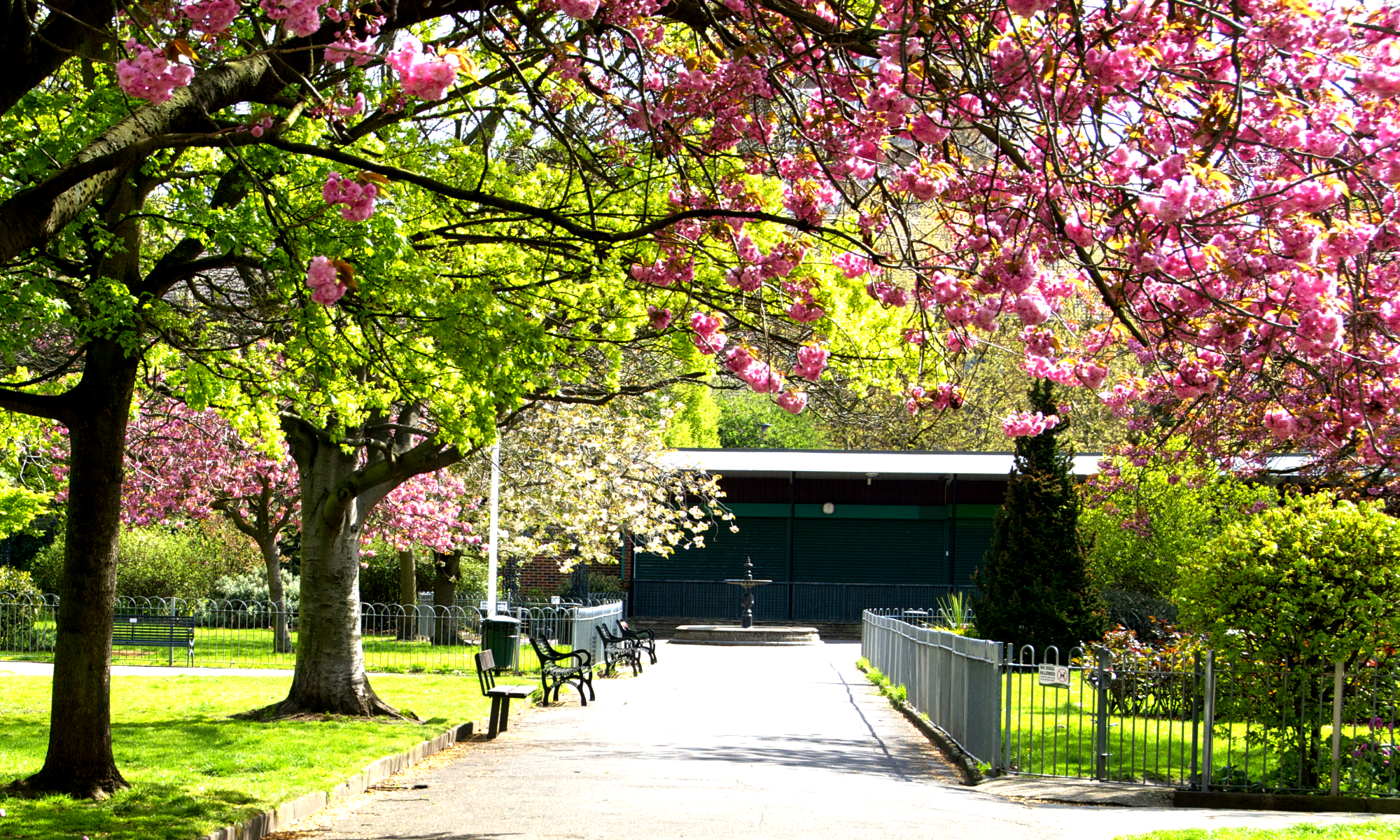Accounts:
Minutes of previous meetings:
- FOVP AGM Minutes 2023
- FOVP AGM Minutes 2022
- FOVP AGM Minutes 2021
- FOVP AGM Minutes 2020
- FOVP Open Meeting – 16 November 2019
- FOVP AGM Minutes 2019
- FOVP Open Meeting Minutes 06 November 18
- FOVP AGM Minutes 2018
- FOVP AGM Minutes 2017
- FOVP Open Meeting 1 October 16
- FOVP Open Meeting Minutes – 8 March 2016
- FOVP AGM Minutes 2016
- FOVP Open meeting – 16 March 2015
- FOVP AGM Minutes 2015
- FOVP Open Meeting – 27 September 2014
- FOVP Open Meeting – 11 March 2014
- FOVP AGM Minutes 2014
- FOVP Open Meeting – 28 September 2013
- FOVP Open Meeting – 14 March 2013
- FOVP AGM Minutes 2013
- FOVP Open Meeting – 29 September 2012
FOVP Open Meeting – 6 March 2012 – Minutes not available
- FOVP AGM Minutes 2012
- FOVP Open Meeting – 1 October 2011
- FOVP AGM Minutes 2011
- FOVP Open Meeting – 16 October 2010
Newsletter
- FOVP-Newsletter 40 Autumn 2023
- FOVP-Newsletter 39 – Spring 2023
- FOVP Newsletter 38 – Autumn 2022
- Newsletter 37– Autumn 2021
- Newsletter 36 – Spring 2021
- Newsletter35 – Autumn 2019
- Newsletter34 – Spring 2019
- Newsletter33 – Spring 2017
- Newsletter32 – summer 2016
- Newsletter31 – winter 2015
- Newsletter 30 – summer 2014
- Newsletter 29 – winter 2013-14
- Newsletter 28 – summer 2013
- Newsletter 27 – summer 2012
- Newsletter 25 – spring 2011
- Newsletter 26 – summer 2011
- Newsletter 24 – summer 2010
- Newsletter – spring 2009
- Newsletter 20 – Nov 2008
- Newsletter 17 – spring 2007
- Newsletter 16 – Jan 2007
- Newsletter – Autumn 2009
2010 Submission to Bondway Tower Planning Inquiry
This document was submitted to a planning inquiry considering an application for permission to build a tall building which would cast a shadow over Vauxhall Park.
2006 Master Plan
In May 2006, with London Borough of Lambeth’s generous financial support we were able to gain assistance from a Landscape Architect, Barbara Moth Dip LA, Grad Dip Cons (AA), MLI. With her help we created a Vision and Management Plan which sets out a framework of development and a detailed programme of improvements for the next 10 years, some of which has already been implemented. The Plan was agreed following extensive consultation with a variety of local groups and stakeholders.
“Our vision is that by 2016, Vauxhall Park should be a modern urban park of the highest quality, which preserves its historic character while providing a safe peaceful and varied environment for relaxation and recreation and enhancing the wellbeing of all sections of the community.”
To read in more detail about the consultation exercise that led to the plan and see some of the more detailed findings for yourself please use the following links. (Please note that some appendixes referred to in the document have been omitted as the latest version will be available on the website of the source quoted eg. Park Byelaws are available from London Borough of Lambeth’s own website):
- Introduction to Master Plan
- Current situation (in 2005/06)and Site Plan
- Aspirations, Analysis Plan and Spatial Character Plan
- Vision (needs to be read in conjunction with Master Plan map)
- Work plan and Physical Improvement Plan
- Responsibilities for Monitoring and Review
- List of features in the park and Park Furniture Plan
- Schedule of Planted Areas and Planting Areas Plan
- Chronology of Park Development
- Summary of Consultation
- Assessment of park in 2005 using Green Flag Criteria
- Design Guidance
- Education Strategy
- Planting Guidance
- Tree Management Strategy
- Cost estimates for all proposals over 5 year period
- Historical Maps:
